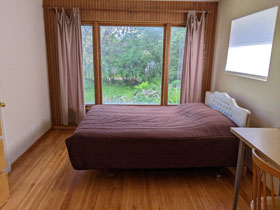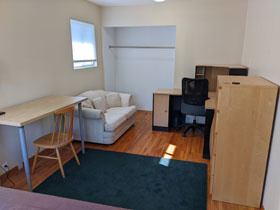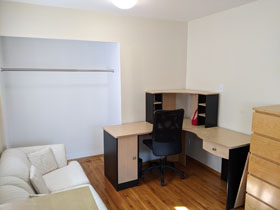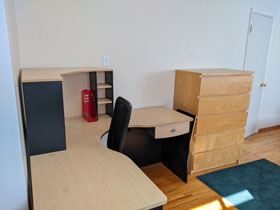
Floor plan View
This furnished room is our largest, located on the main floor opposite to the downstairs bathroom. It features an oak hardwood floor and 3 windows including a very wide one looking out onto the back yard. It has a loveseat as a bonus. Unlike all the other rooms, this room has a queen sized bed. It has a large corner desk. It is our largest rental room and the most comfortable.
|

Big Window View
View towards the queen sized bed and the big window which faces onto the large back yard. A 2nd window is seen on the right with the window shade pulled down. Also seen on the right is part of a table.
|

Closet View
In the middle of this view is the clothes closet and on the left is the 3rd window with the blind most of the way down. There is a light coloured loveseat and the table on the left side. On the right side is the dresser and partly obscured behind that is the desk and office chair.
|

Desk View
This view shows the big L shaped desk and office chair. On the right is a partial view of the dresser..
|

Entrance View
Taken in front of the 3rd window, there is another view of the L shaped desk and office chair and the 5 draw dresser. On the hardwood floor there is a green area rug and in the distance the door to the hallway. As with all the bedroom doors in the house, the door is a fire rated door with automatic spring closing as required by the fire department.
|