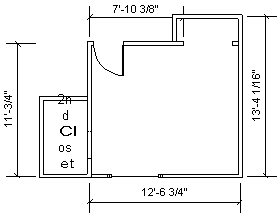
Floor plan View
This furnished room is located on the 2nd floor. It has the bonus feature of a 2nd "cave" style closet built over a stairway for lots of extra storage, including a clothes hanger rail.
Part of the ceiling in this room is sloped, the flat portion of the ceiling is 6' 6", tall people beware!
|

Towards Window Wall View
This window overlooks the front yard. The entrance to the cave closet is visible on the right. A flowering crab apple tree is visible in the window. Under the window is the bonus chair. We have other bonus chairs to choose from if this bean bag type does not appeal to you. This is the only room with two closets, the cave closet is a walk in closet with its own light and a reduced ceiling height. Many students love this room because of this extra storage feature. This picture was taken in May 2014, The walls and ceiling were repainted in 2014.
|

Standing In Front Of Window View
This door leads into the upstairs hallway. At the right you can see the conventional closet. It has two closet rods, one at each level, and an extra shelf inside the triangle-shaped opening.
The computer desk is partly visible on the left. The ceiling is white, but appears to have a bluish tinge due to the mix of artificial light and some natural daylight. This view has the same orientation as the floor plan. This picture was taken a few years ago.
|
 Cave View
This shows the cave closet, which has its own light. In this picture the light is off. The media jack is behind the computer desk. This picture was taken a few years ago, and shows a different bonus chair beside the cave closet.
|

From Doorway View
An alternate view from standing in the doorway. The lowest part of the sloped ceiling is 4' 5 " high where it meets the west wall. This picture was taken in the summer of 2014.
|