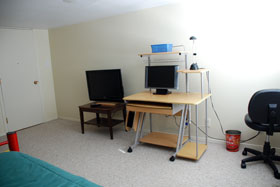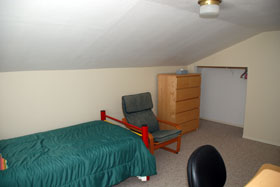
Floor Plan View
This furnished room is located on the 2nd floor, and was completely renovated in the spring of 2005. This renovation included new drywall, added sound-proofing insulation in the floor and walls, and a new carpet. The room area does not not include the closet. This is our 2nd biggest room. Its window overlooks the back yard. All pictures and the video were taken in January 2015.
Click to watch a 1 minute HD 720P video of room 4 . This is about 76 MB.
|

Window View
This is the view of the room standing in the doorway, looking towards the window. This view is oriented the same as the floor plan view immediately above.
|

Standing in front of the window View
This view is taken from a position standing in front of the window. In the distance you can see the closet, and the door to the hallway. On the left between the bed and dresser, the bonus chair, oriented to watch TV. The flat part of the ceiling is 6' 6" high, and the slope portion drops to 4'5". We supply hangars for the closet.
|

East Wall View
This shows the computer desk, with a LCD monitor on the desk. This is one of several monitors we have to loan to students that have problems with their computer's display. On the right is the chair for the computer desk, it was shifted to give a clear view of the computer desk. Also seen is a 32" HD LCD TV, one of 4 TVs we can loan to our tenants.
|

West View
The bonus chair sits between the bed and the dresser, positioned opposite to the TV.
|